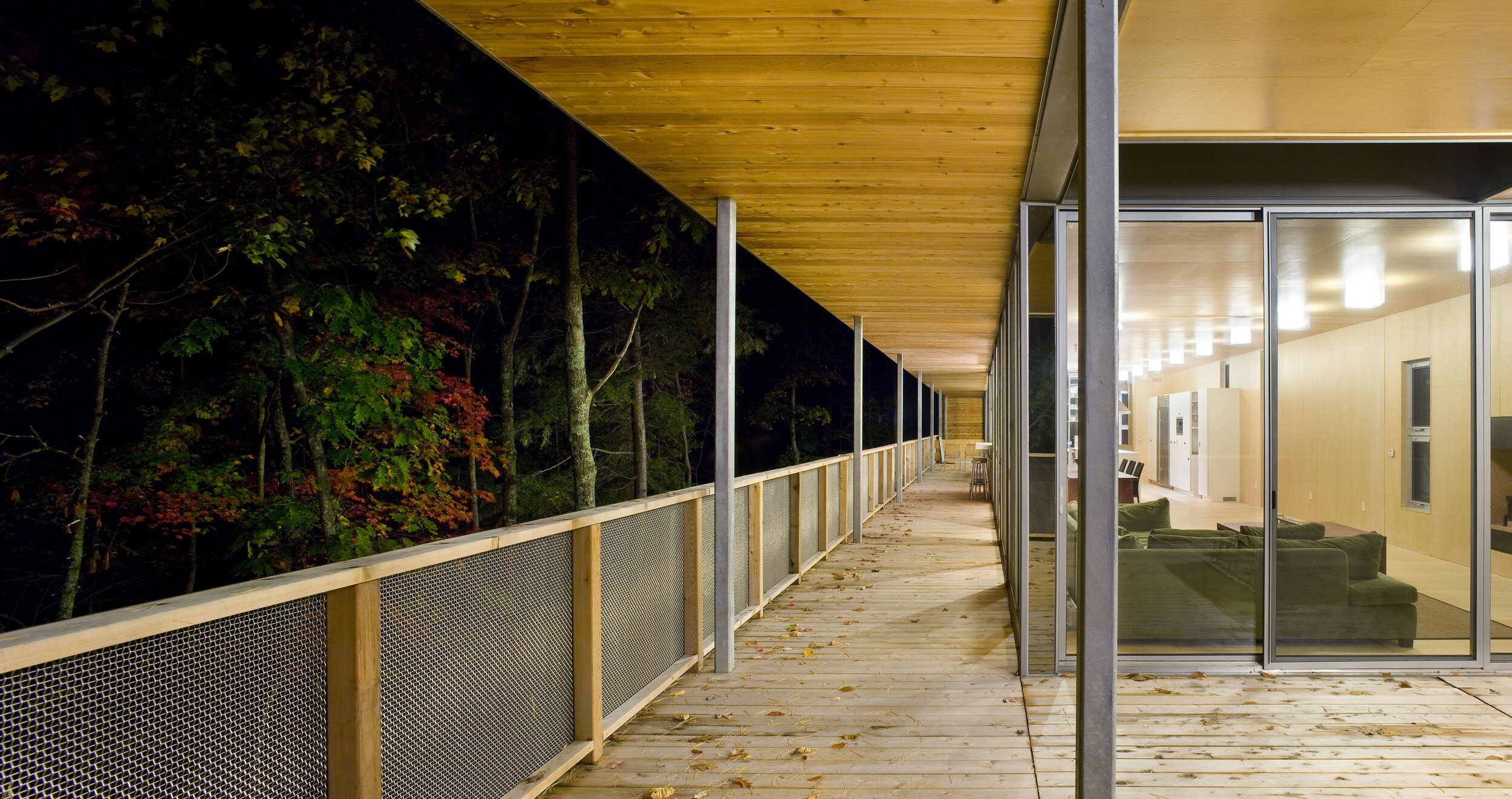
Prefab Cottage
for Two Families





Prefab Cottage for Two Families
This two-family house is comprised of seven prefabricated modules that took just 8 weeks to construct in the factory and install on site. The modules, when assembled, create a building that is one hundred feet long but just fifteen feet wide. It is an “upside down” house, that is, the living spaces are located above the sleeping spaces.
Collaborators
Kieffer Engineering (structural engineers)
Royal Homes (prefab contractor)
Wayne Judges (On-Site Contractor)
Photo Credits
Tom Arban
Recognition
Governor General’s Medal
Design Exchange Award
Wood Design Award
OAA Design Excellence Award
Michael V. and Wanda Plachta Award






