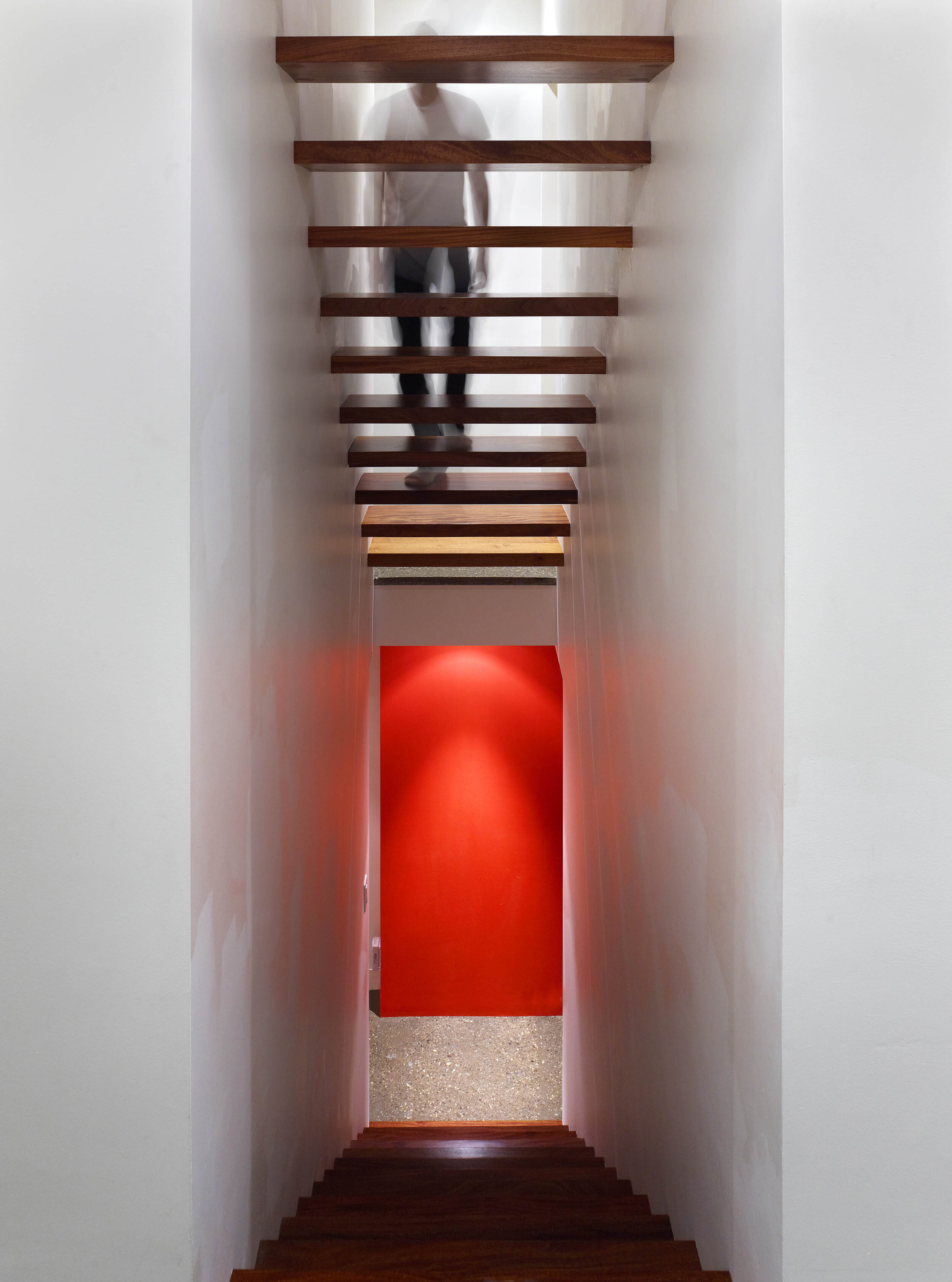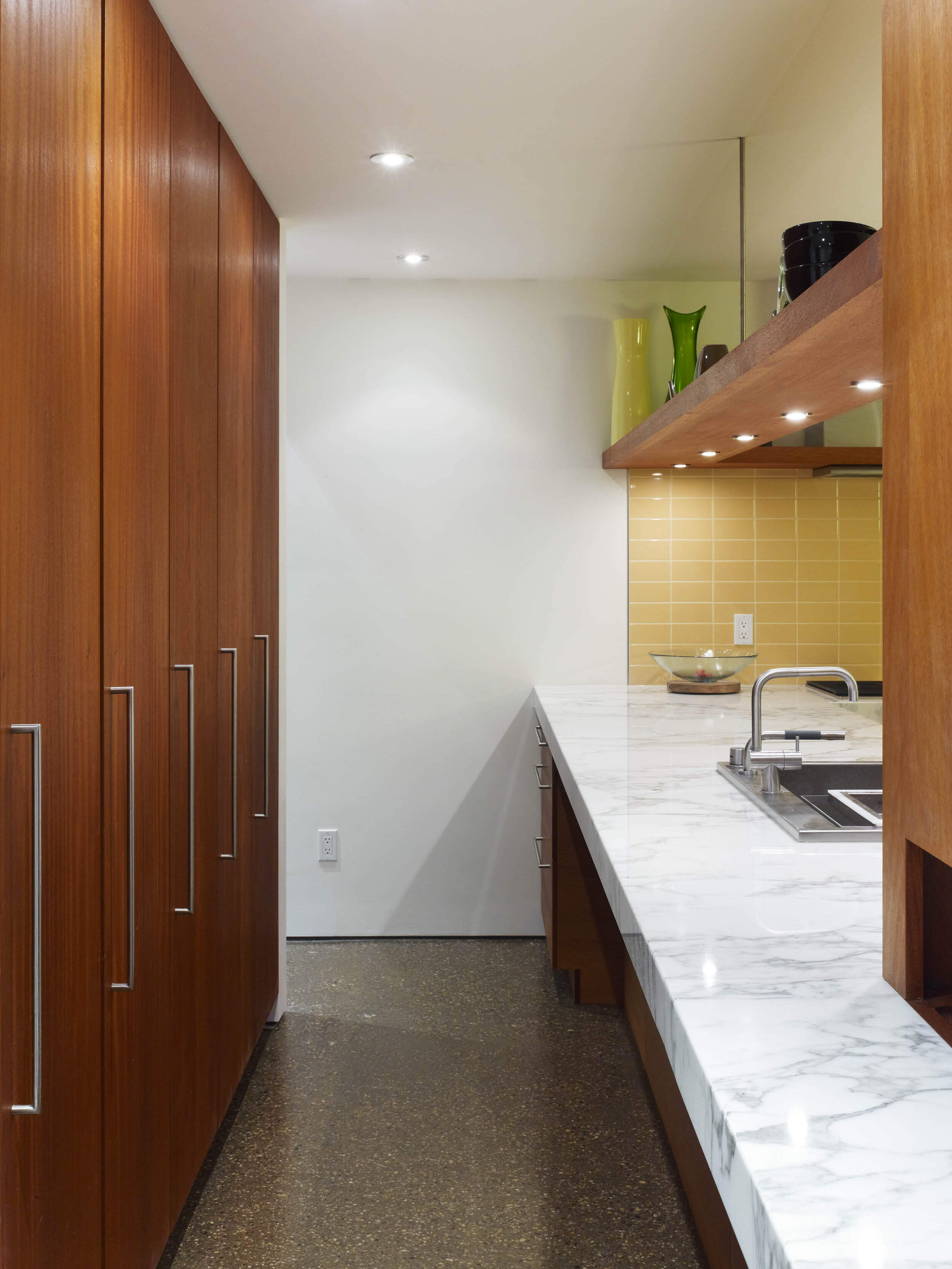
Richmond Residence




Richmond House
This compact house in central Toronto is bisected laterally by a gracious open riser stair. The more enclosed program elements are located alongside this central spine allowing for unencumbered living spaces facing onto the street and rear yard. Intimate views and distant vistas characterize the interior spaces while the exterior is defined by a crisp red brick which connects the house to the streetscape, and a tough zinc cladding which ties the house into the adjacent laneways.
Collaborators
Blackwell Engineering (structural engineers)
Photo Credits
Tom Arban
Recognition
The Globe and Mail




