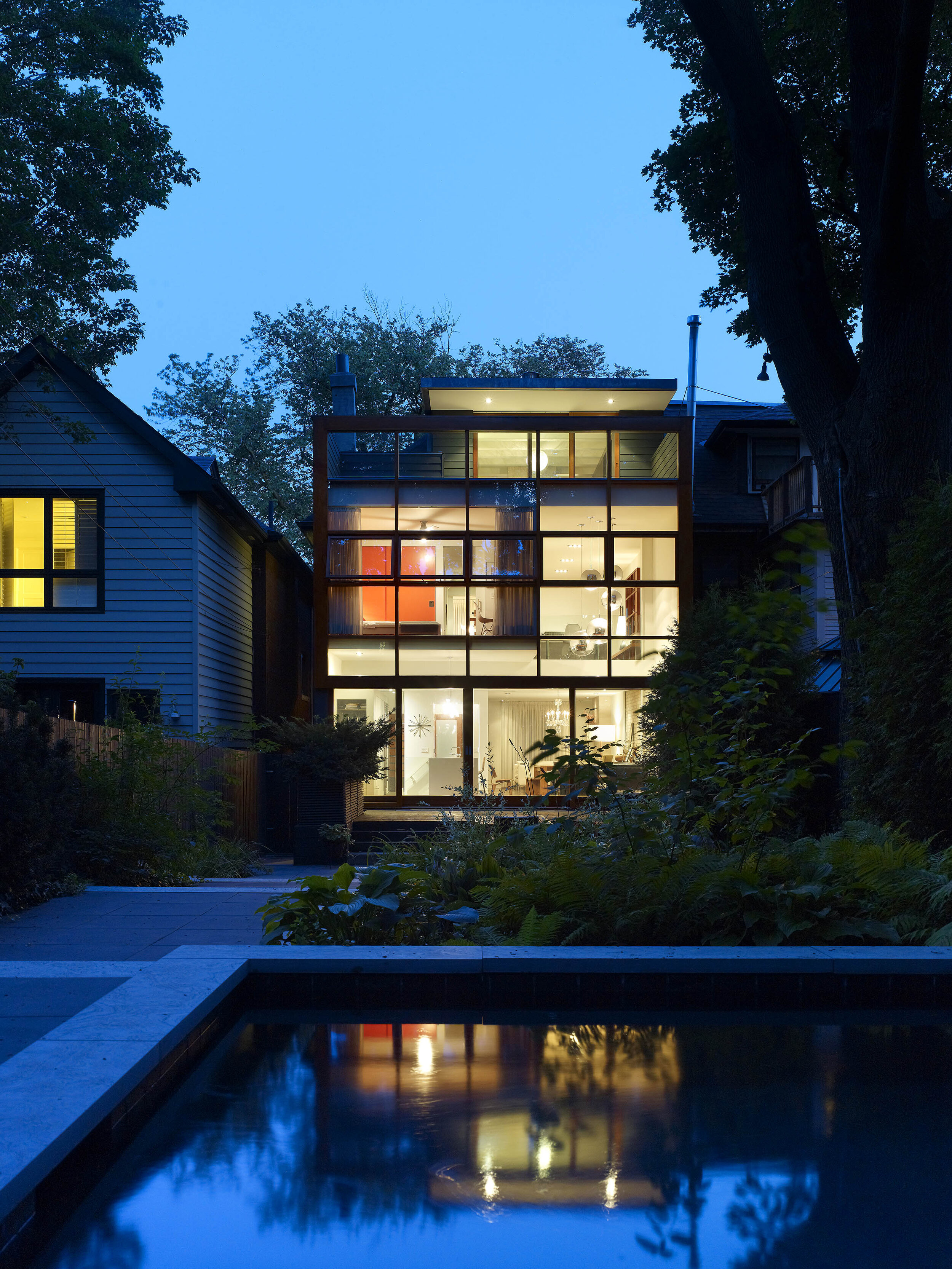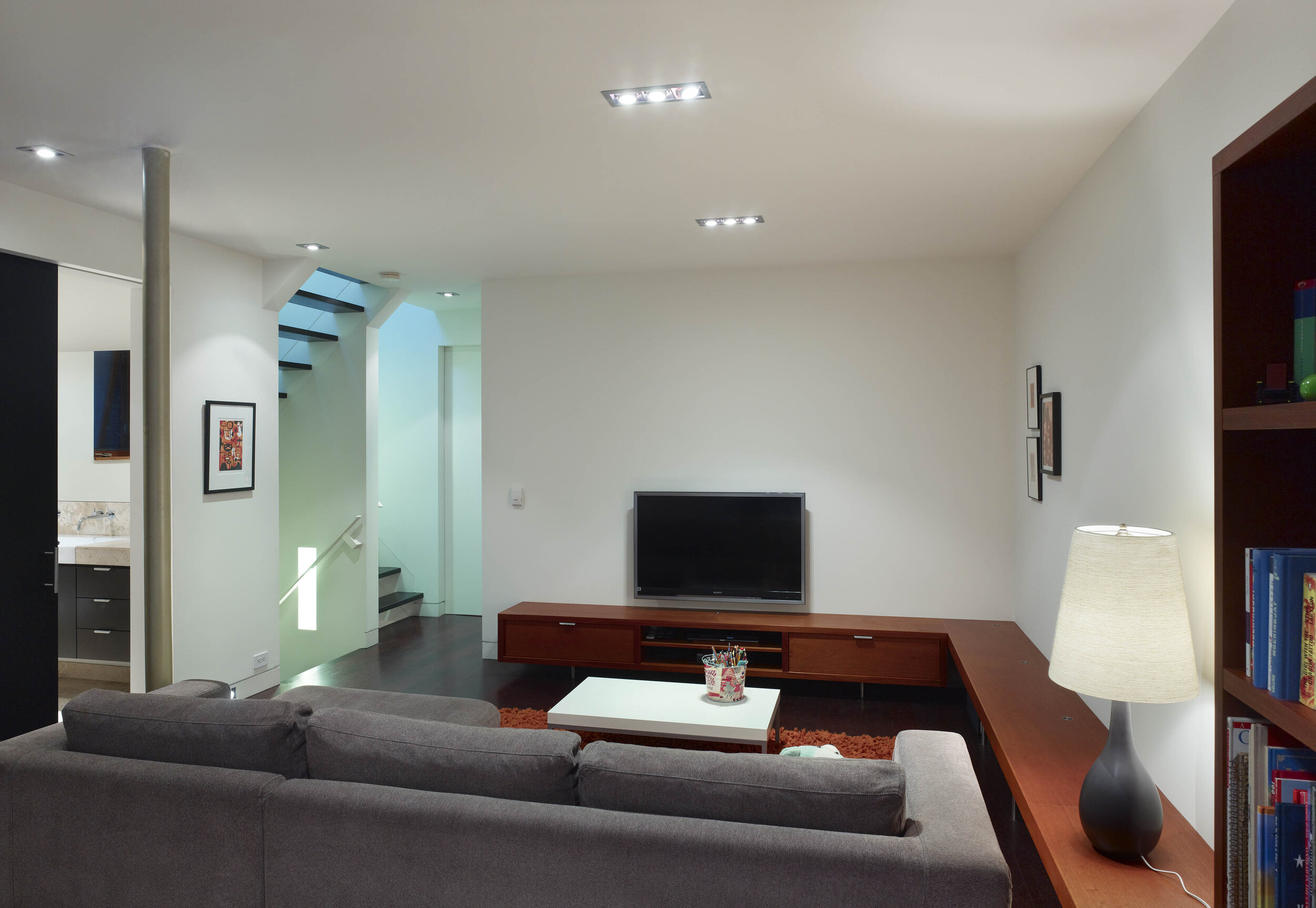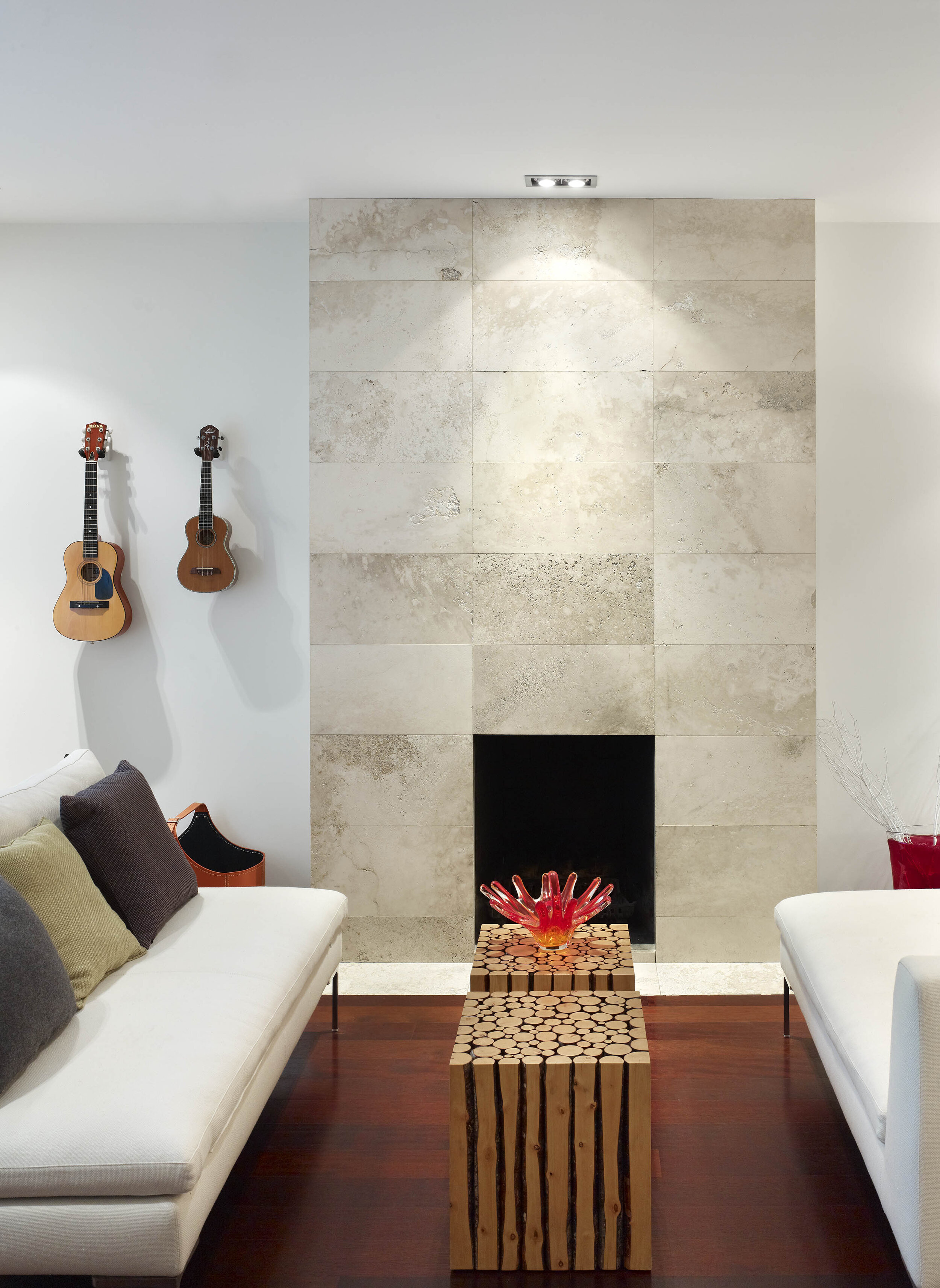
Walker Residence





Walker Residence
The design of this extensive renovation maintains its modest Victorian façade, instead focusing its design energies on its large rear yard with new garden and reflecting pool.
A multi-story glass wall is the star of this project as most of the rooms are re-oriented to take advantage of its transformative power. As much as possible, service areas and washrooms are tucked into side pockets thus allowing the floor plan to flow from front to back, creating long views and filtering light deep into the house.
Collaborators
Blackwell Engineering
Samaryn Homes
Gibson Greenwood
Photo Credits
Tom Arban





