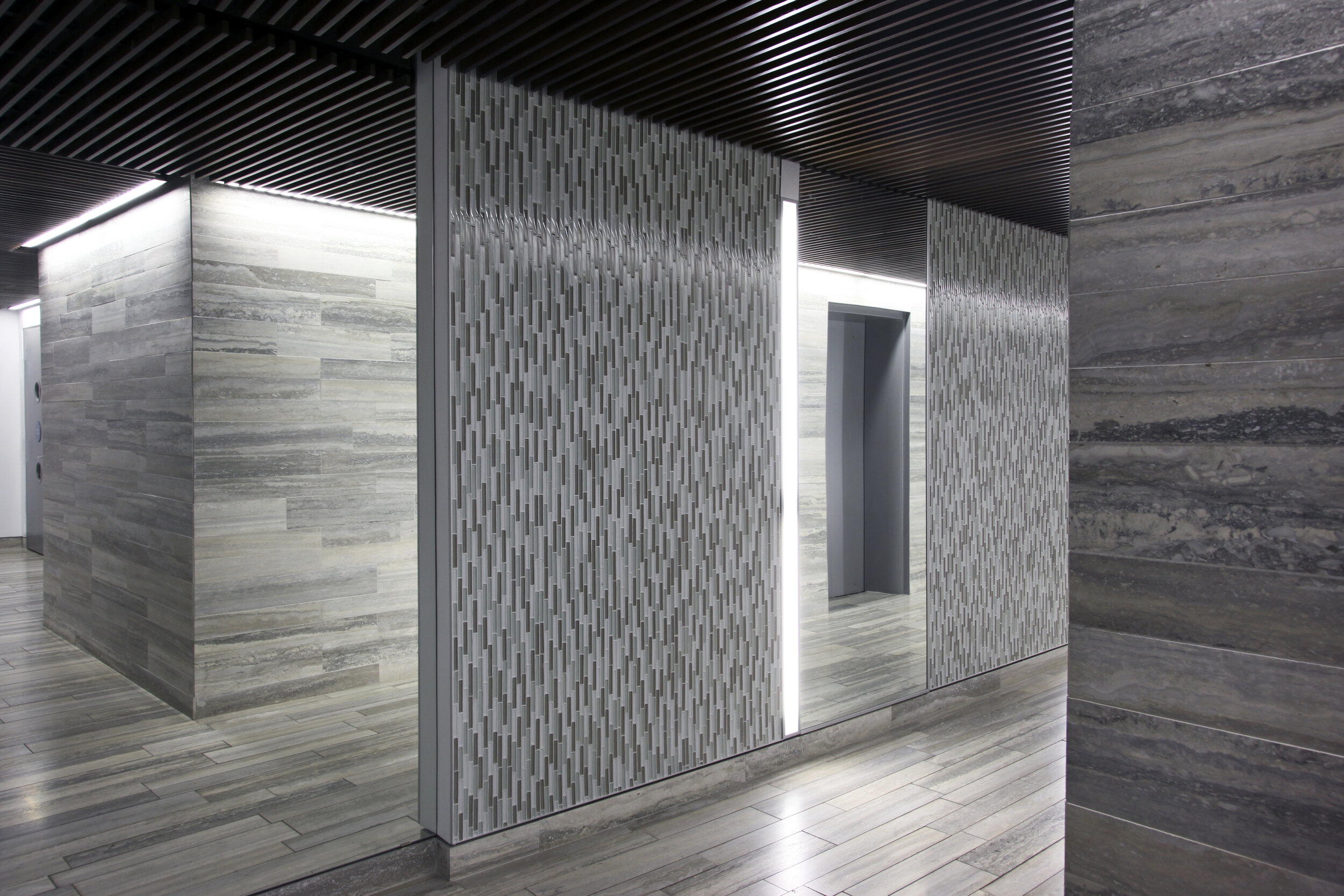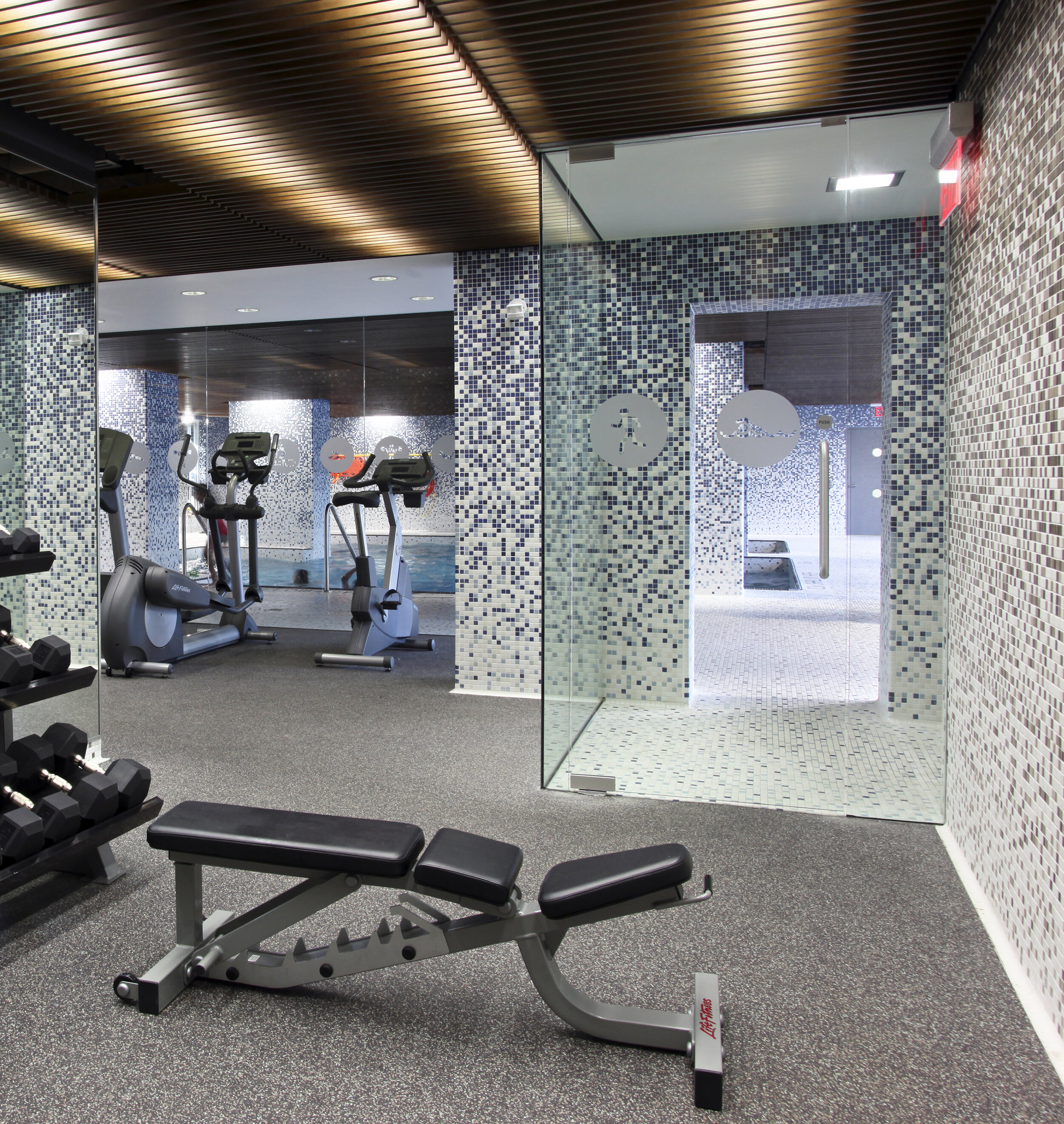
45 Balliol





45 Balliol
This project is an enhancement and update to the shared amenity spaces of a 1960s multi-residential rental building to add value for clients within an increasingly competitive market. nspired by the original 60s qualities of the building, materials and clean restrained lines were used to create a contemporary yet classic design ambiance. A redesigned entry vestibule increases visibility and tenant security. New travertine floors and walls brighten the lobbies and corridors under a suspended wood slat ceiling. This screened ceiling permits access for maintenance, behind which fluorescent fixtures are used with a great diffuse effect. Integrated glass tile accent panels organize room identification and a renovated stair connects parking to public levels and a renovated mail room.
Collaborators
Venture Construction (Contractor)
Photo Credits
Rick O’Brien
Recognition
FRPO 2010 MAC Award
Best of Canada, Canadian Interiors, 2011






