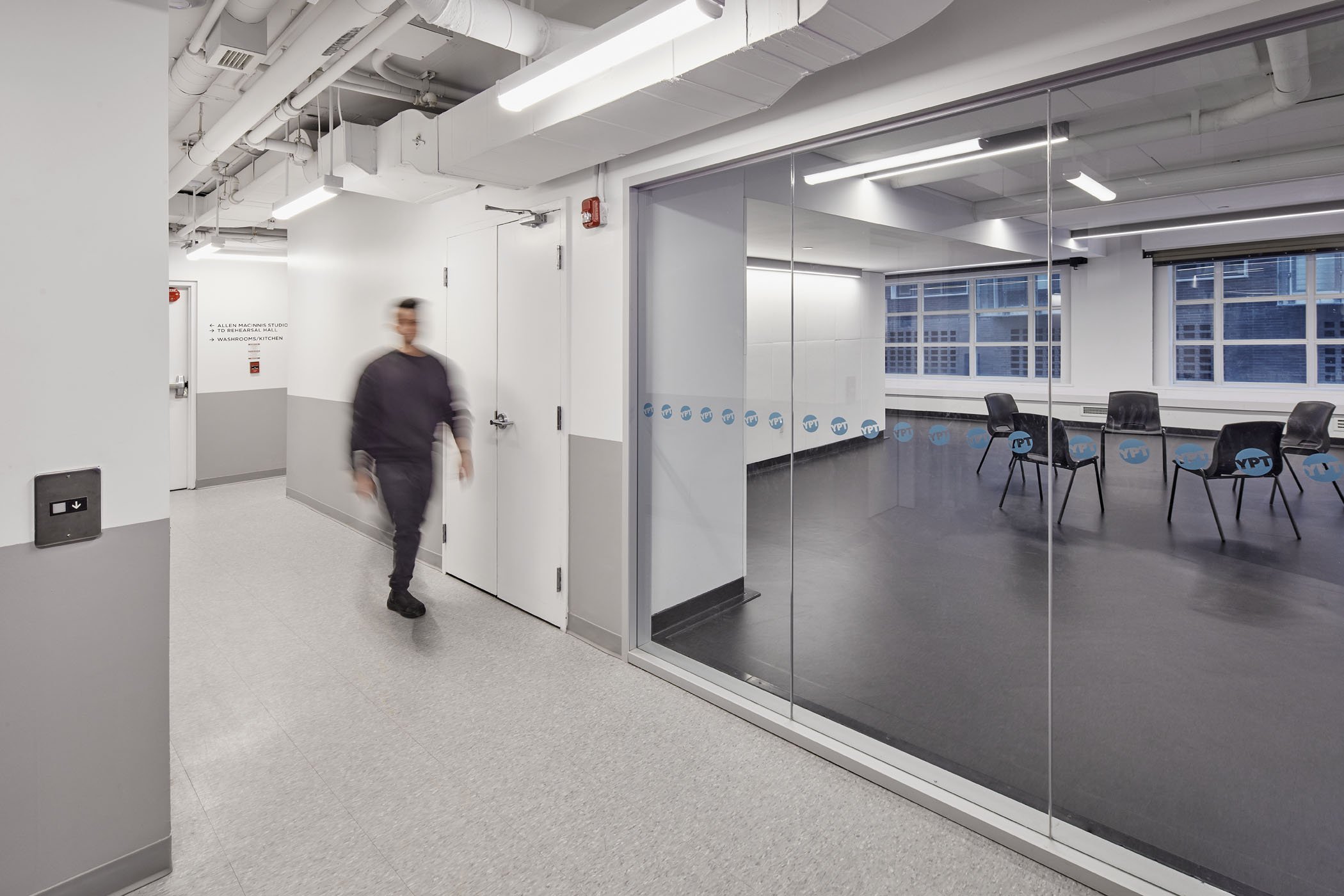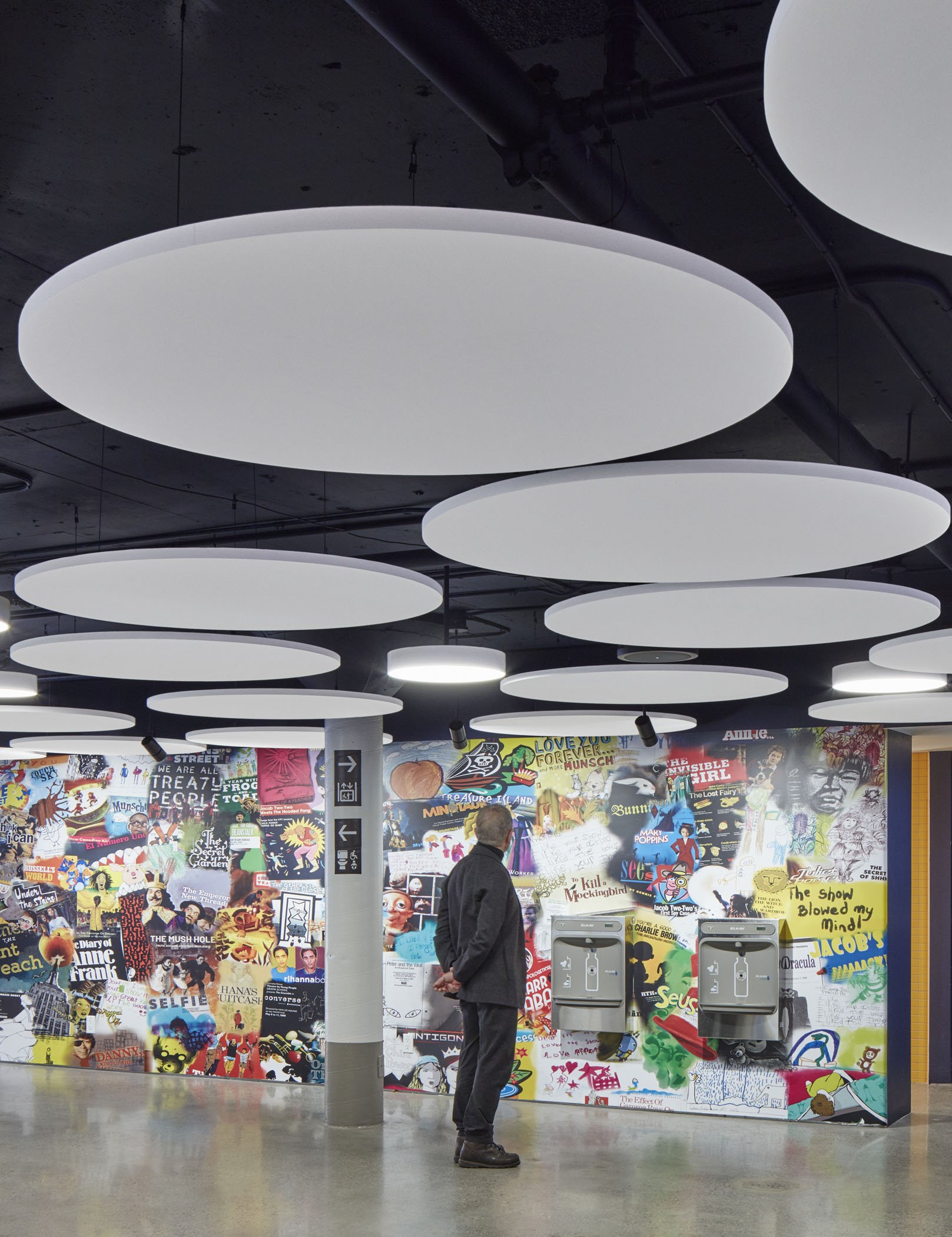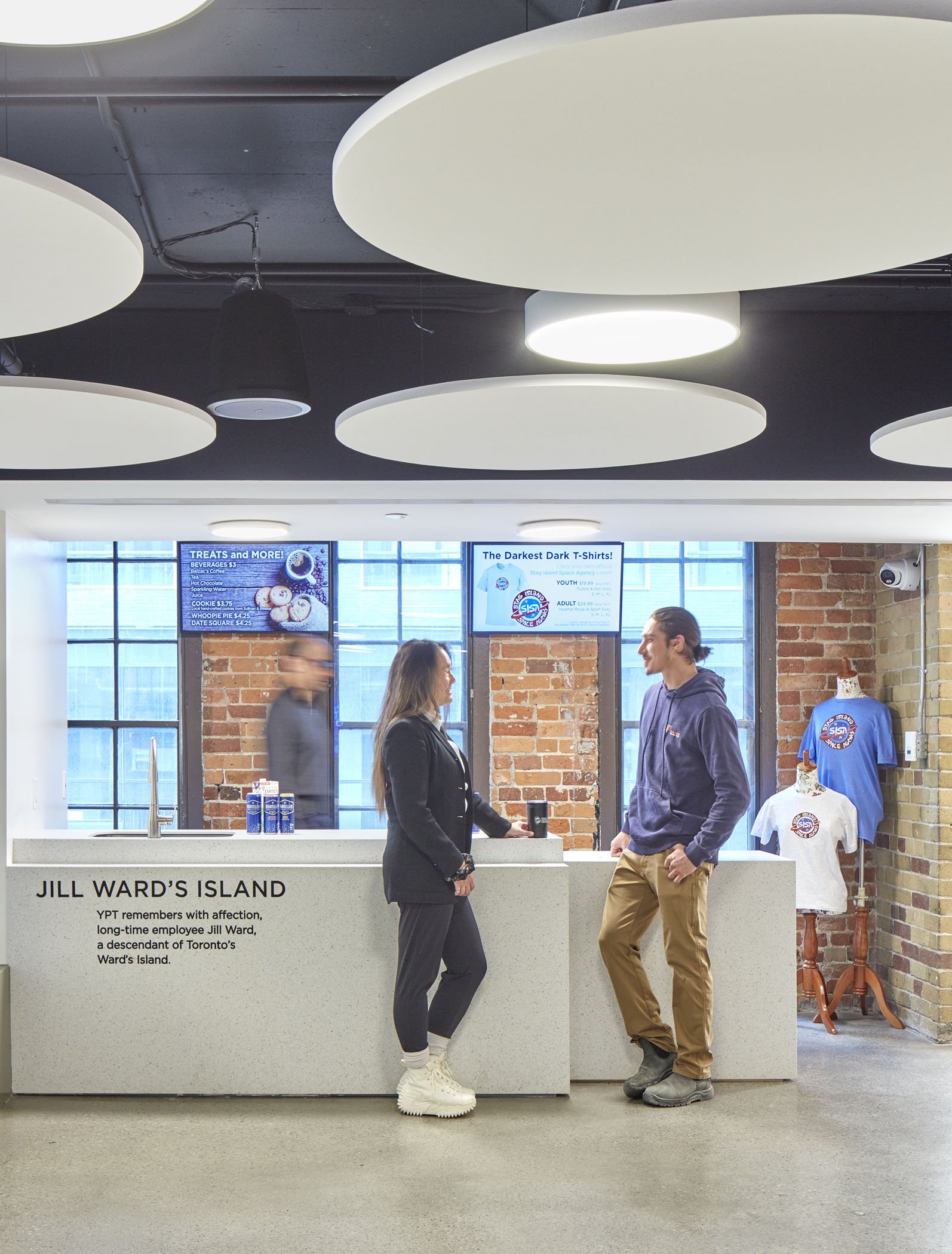
Young People’s Theatre





Young People’s Theatre
This project was a full revitalization and modernization to the lobby, backstage, educational, rehearsal and production facilities for Young People’s Theatre. The project was imagined to breathe new life into the aging facility by expanding and modernizing the lobby spaces, and making the spaces and theatre a more universally equitable space. The planning strategies was to open up the lobby and create larger and more uniform central spaces. This was achievable by relocating existing educational spaces into a new nearby facility. The existing lobby spaces provided many challenges, including extremely low ceiling heights, with several messy bulkheads, pipes and ducts creating a visually cluttered space. The lobby spaces were also acoustically lively, meaning that during intermission, communication to groups of loud children was a challenge. To mitigate both of these design challenges, we create a budget conscious series of floating acoustic discs and painted the ceiling out above the discs to create the perception of expansive space above. The playful array of floating discs creates a sense of wonder for the theatre’s young visitors.
Collaborators
Flat Iron Building Group
Jay Soule (Rotunda Artwork)
Photo Credits
Michael van Leur
Recognition
Toronto Star





