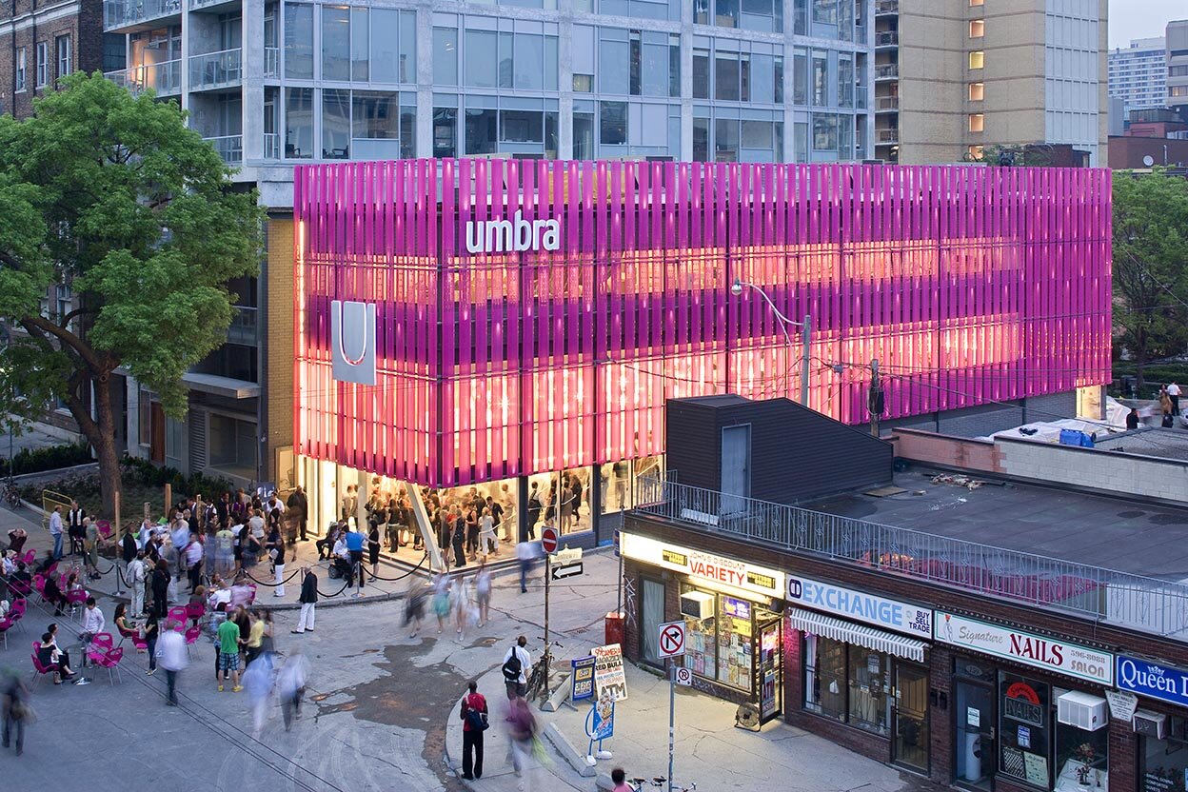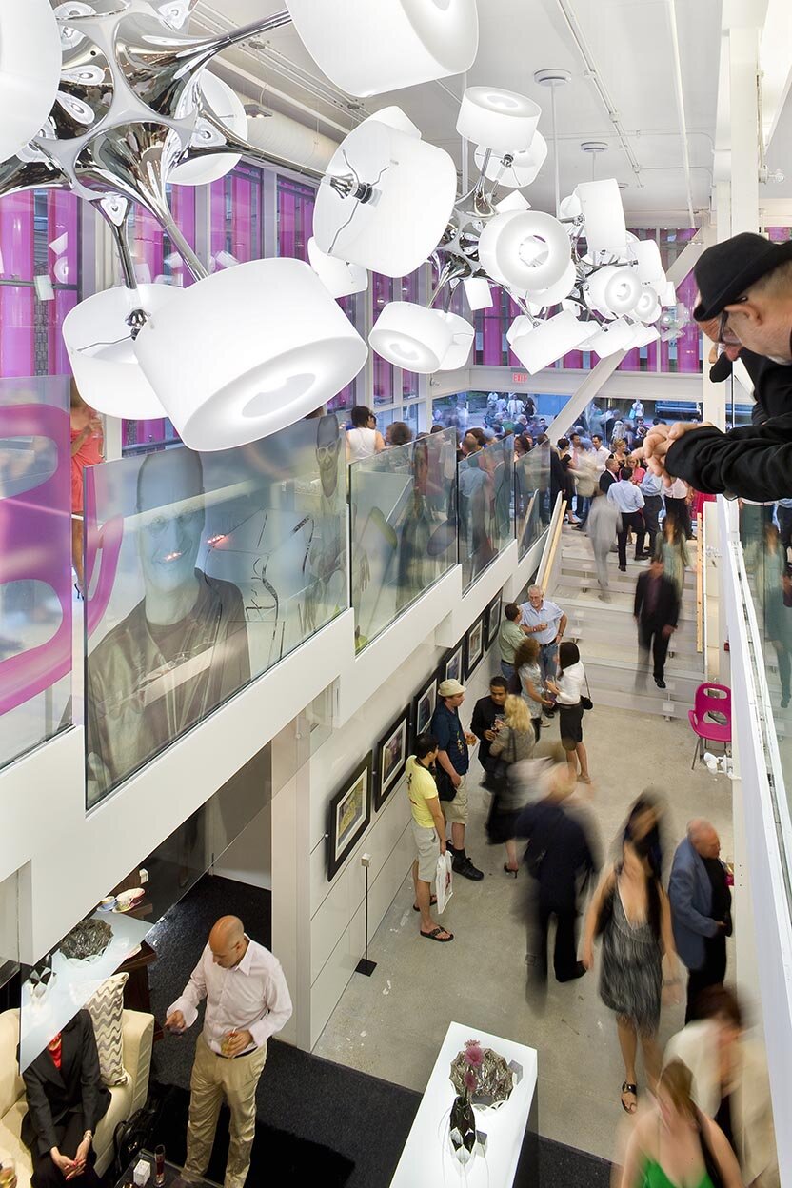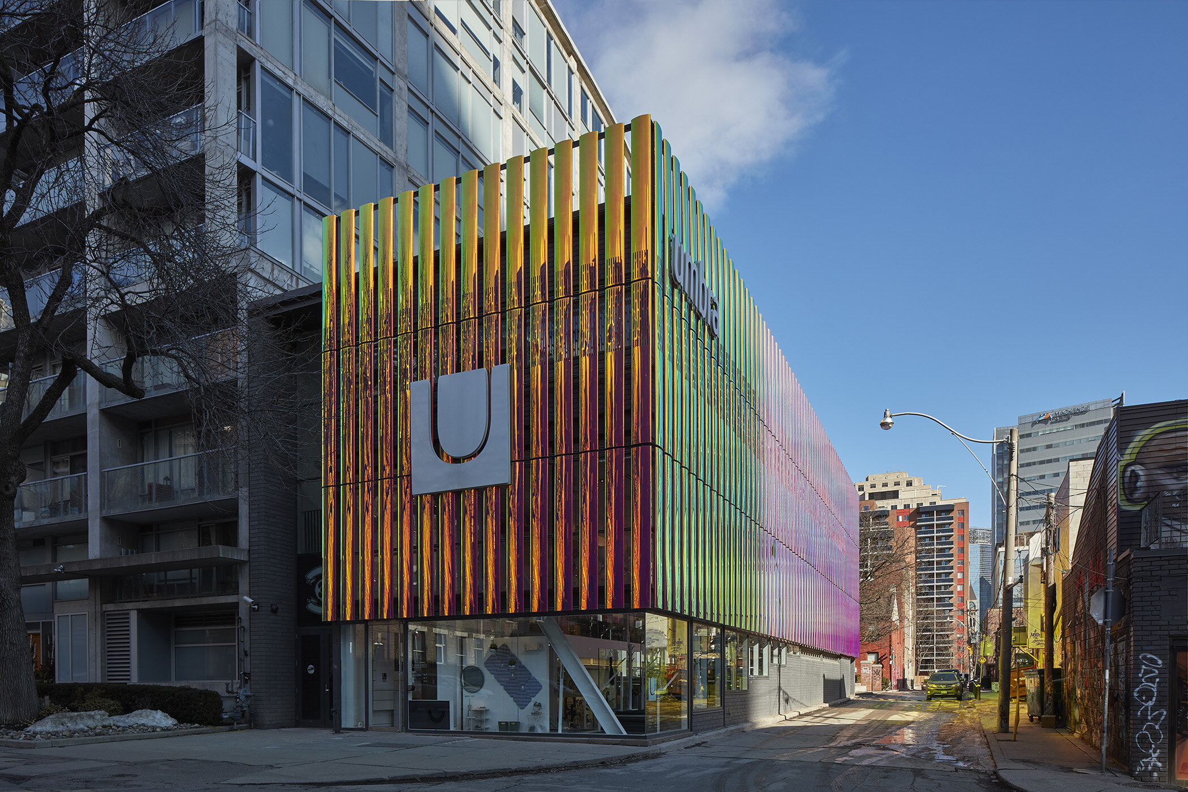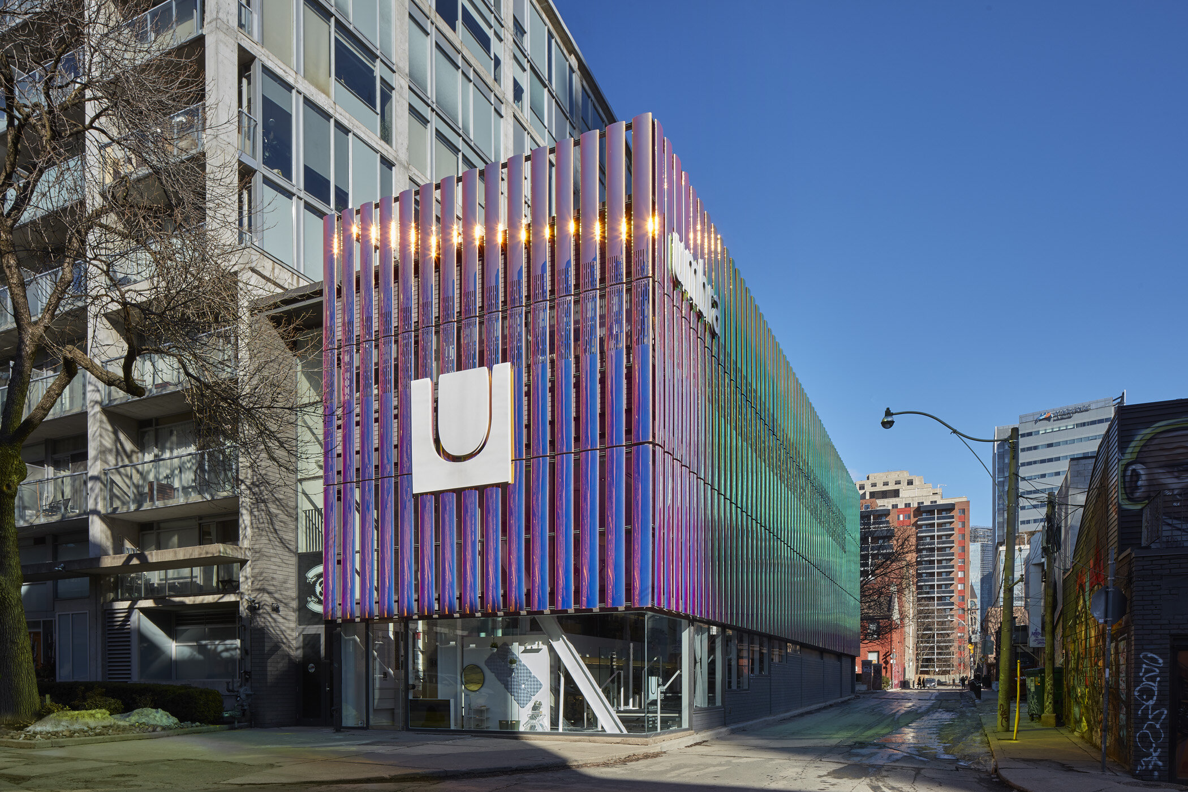
Umbra Concept Store




Umbra Concept Store
In Collaboration with Figure 3 Interior Designers
Following up on the success of their design for Umbra’s head office, Kohn Shnier and Figure 3 join forces to produce this truly unique facility. A multi layered façade enveloped in custom designed pink extruded polycarbonate, guarantees that the project will be visible from the corner of the nearby retail intersection. The dazzling day light view of the building transforms at night as the ambient interior lighting and individually placed LED fixtures combine in a spectacular result. An innovative stepped ramp and stair system opens up the two storey volume to spatially seduce and entice visitors to wander through the whole store.
After 10+ years, Kohn Shnier were approached to refresh the iconic pink panels after they had begun to fade in the years of UV exposure. Kohn Shnier re-invented the panels with a zero-waste strategy by wrapping the panels in a new film. The result is a dynamic new facade that shifts and interacts with its environment.
Collaborators
Figure3 (interior design)
Photo Credits
Tom Arban
Rick O’Brien
Michael van Leur
Recognition
Azure Facade Issue 2018
Gold, Design Exchange Awards 2007
Outstanding Achievement, IESNA Toronto Award, 2008
OAA Design Excellence Award, 2008
Honourable Mention, LICC, 2009

















